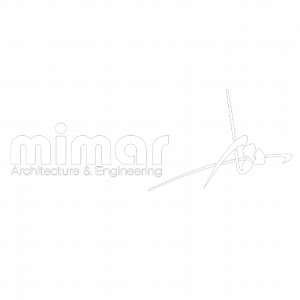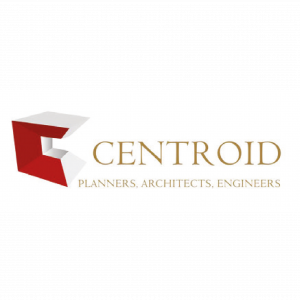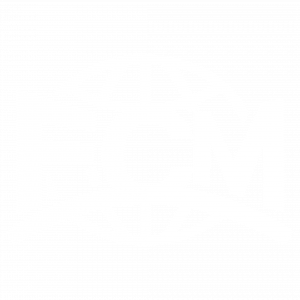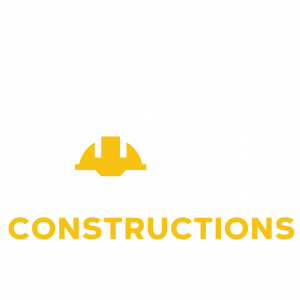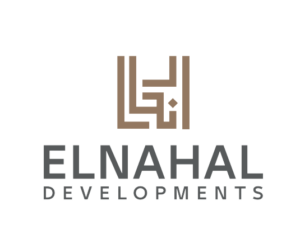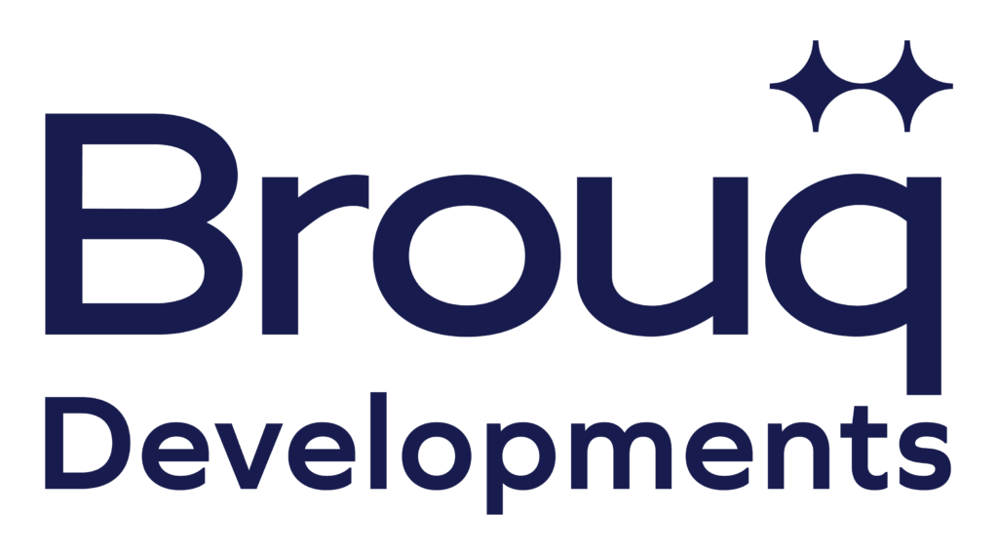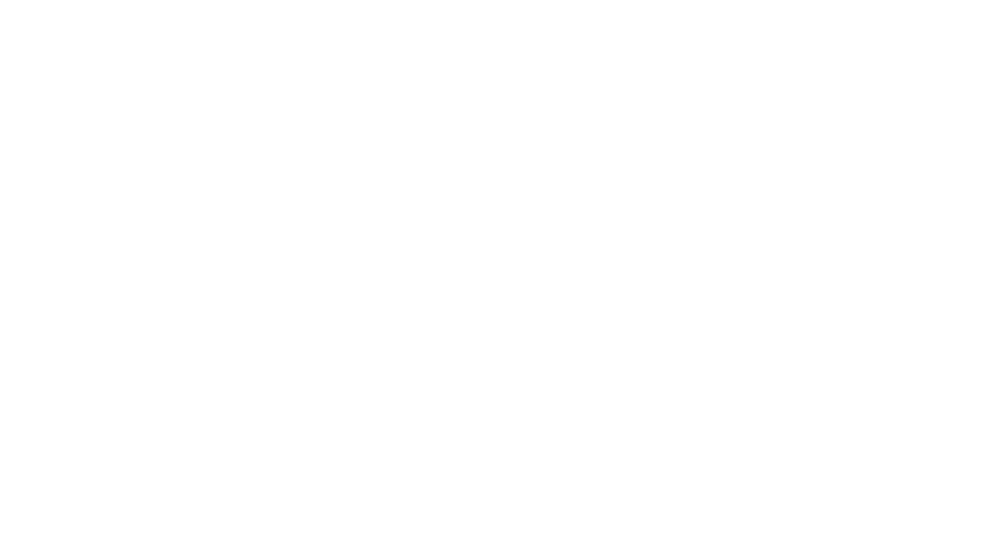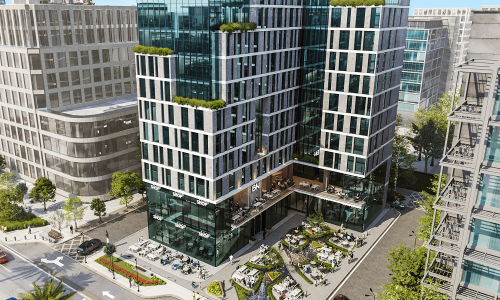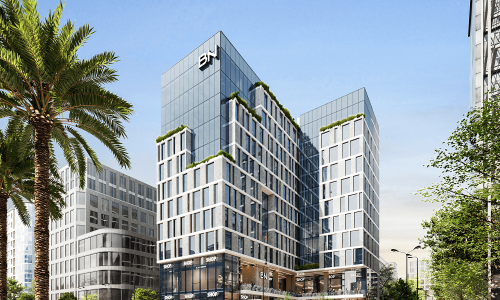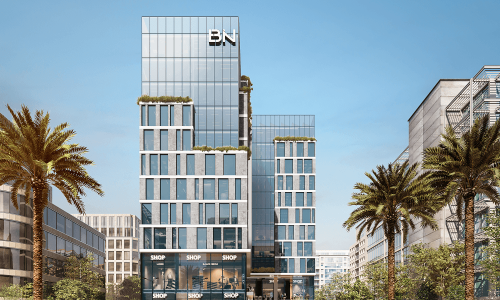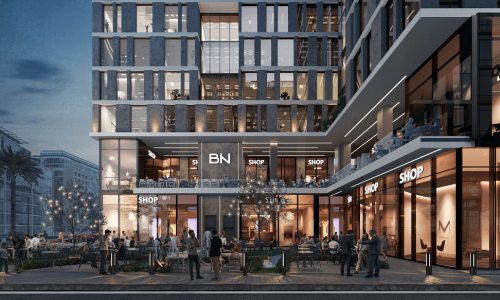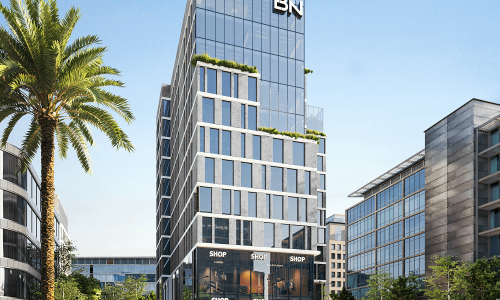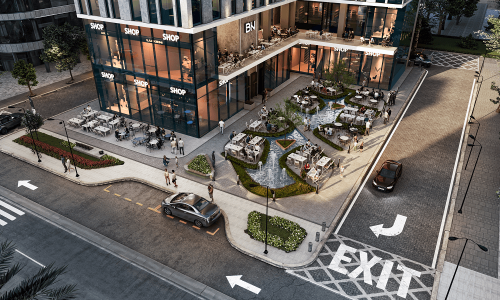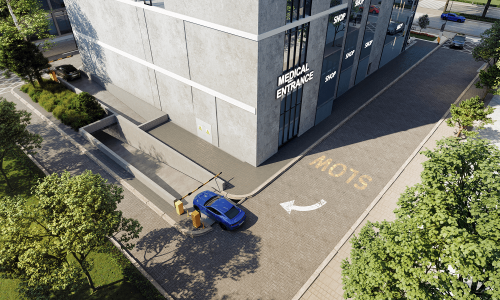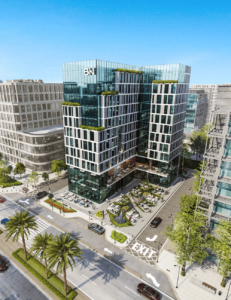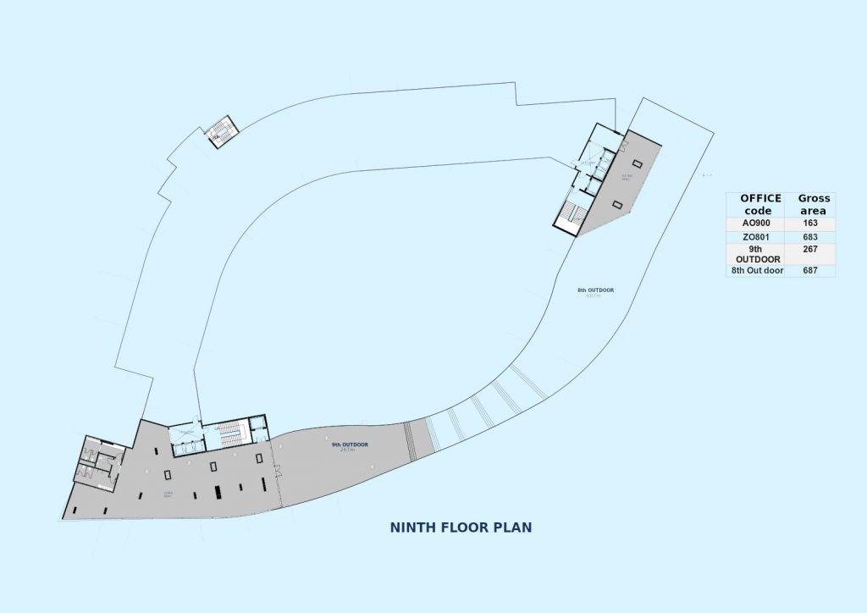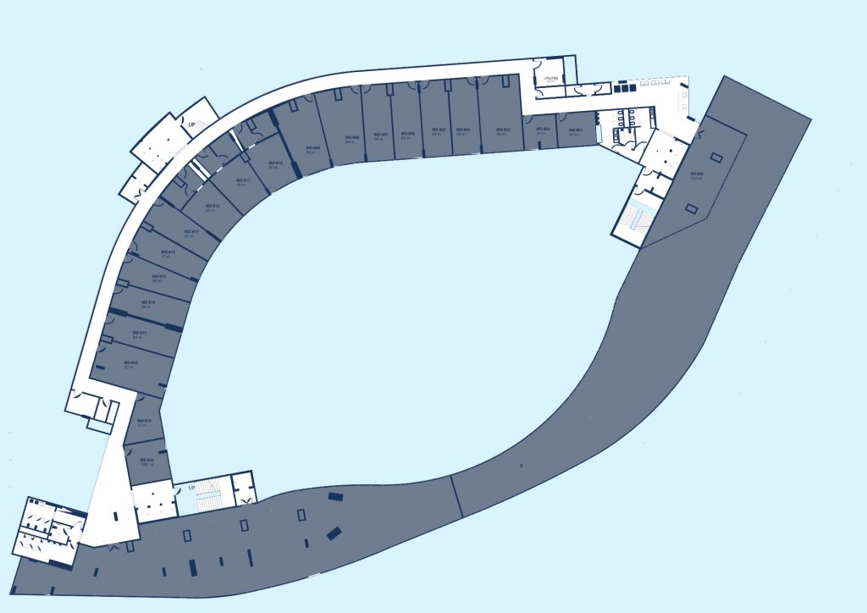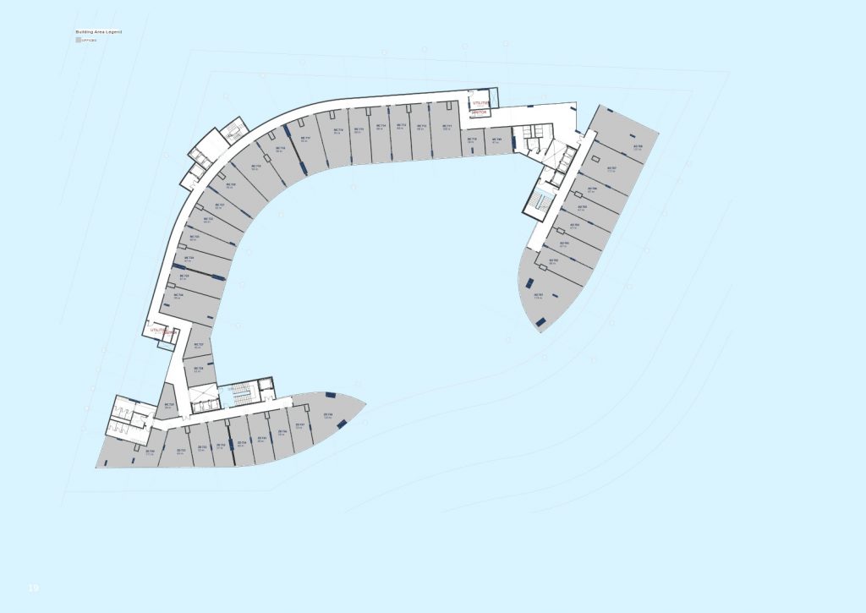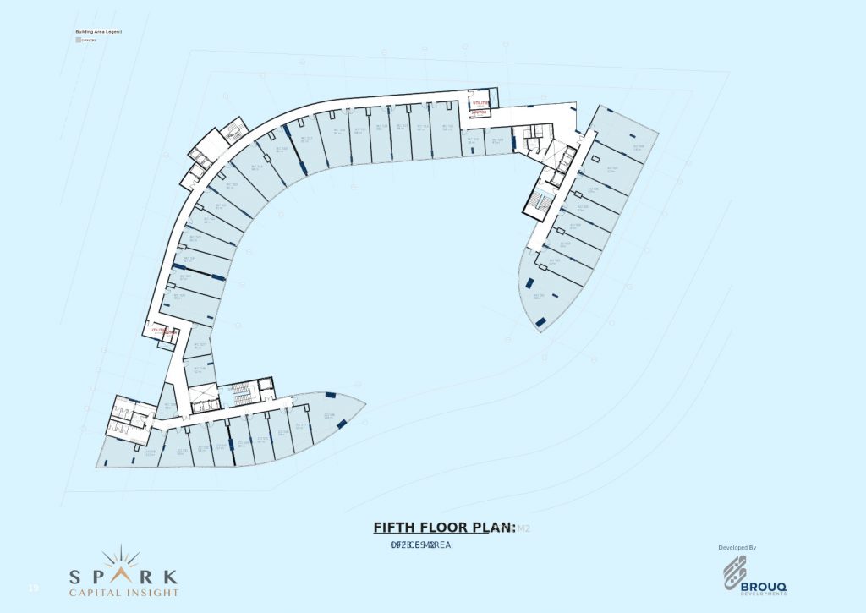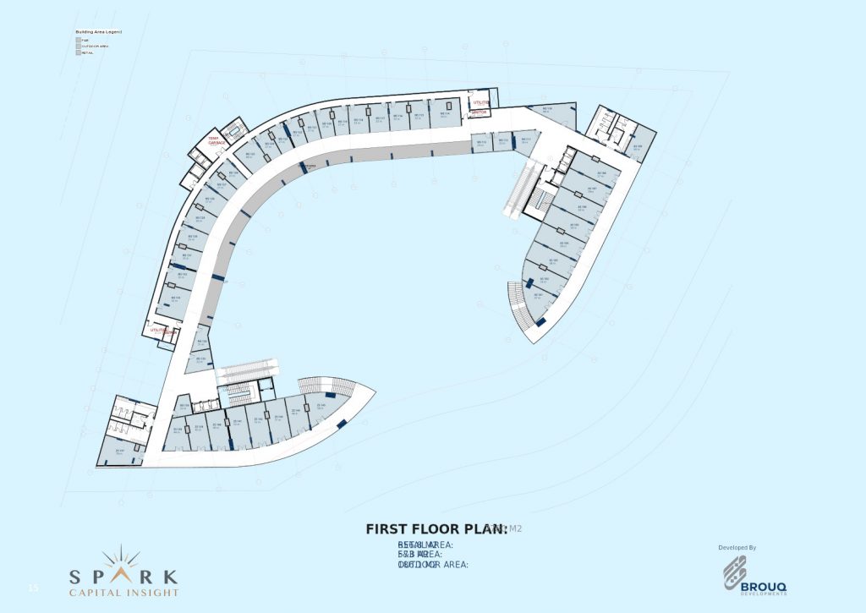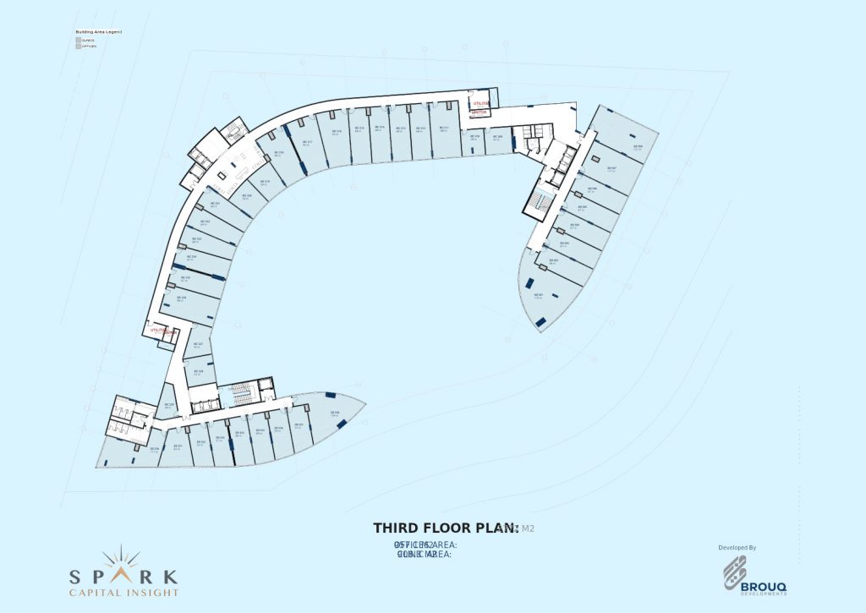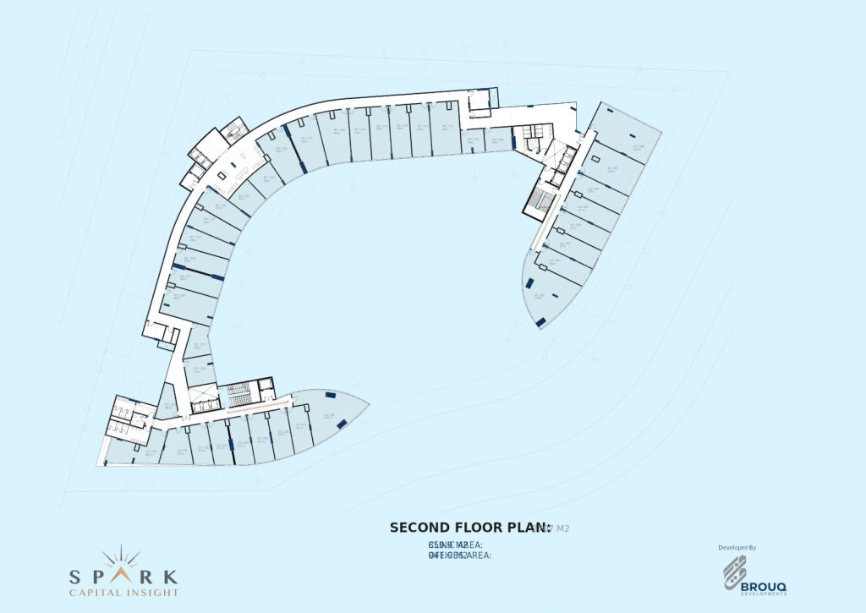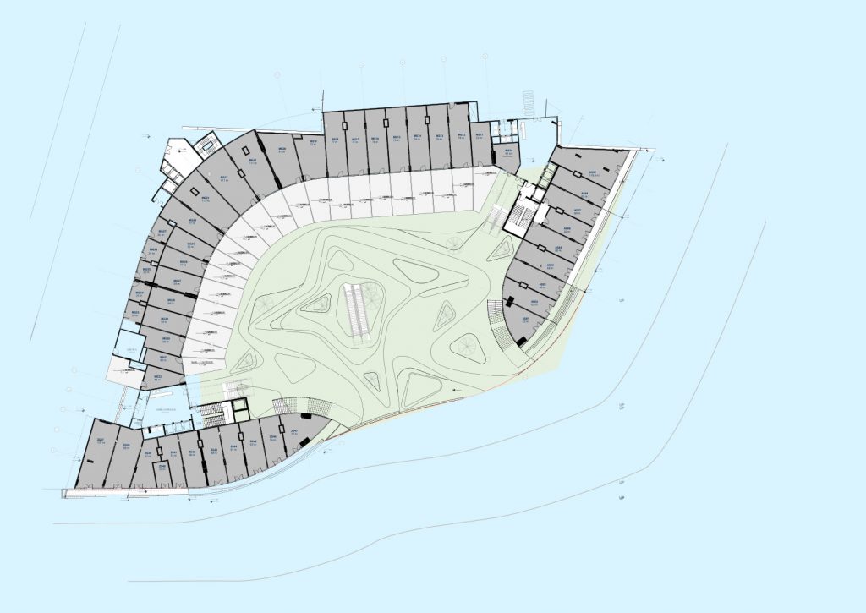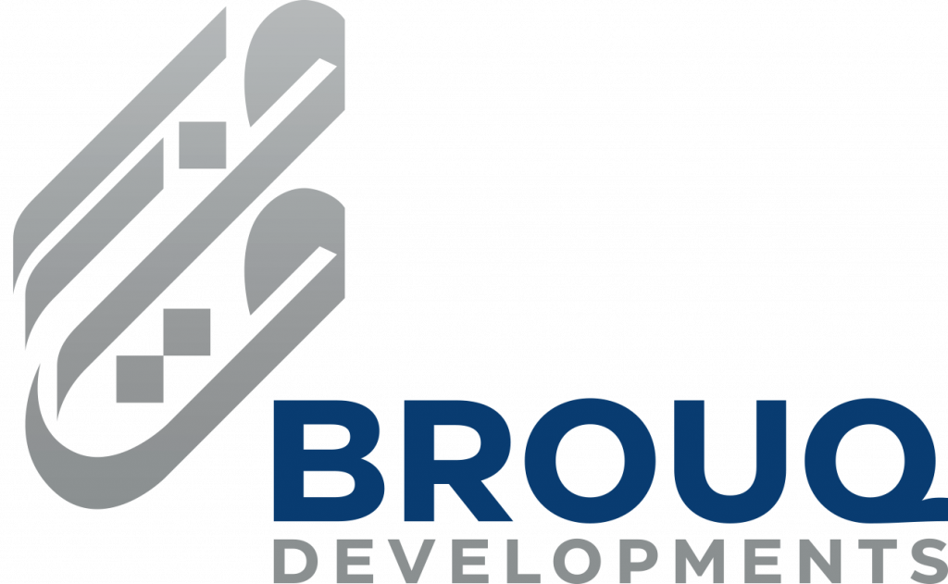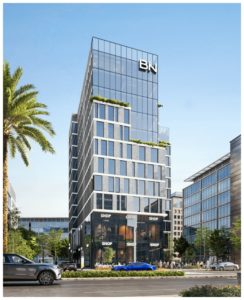
Experience Elegance
Elevating Your Business with Importance and Design
Step into Success
BN Business Mall's Design is Key to Your Business' Importance
Discover a World of Possibilities
At BN mall, you'll discover a world of possibilities waiting for you
BN Mall
Joint efforts and unique architectural design
BROUQ Developments is keen to combine all its projects between beauty and perfection, to add real value to the Egyptian real estate market.
The BN Mall project combines the efforts of BROUQ Developments, Al-Nahal Real Estate Developments, and Delta Misr; to present true architectural creativity unparalleled in the New Administrative Capital in the heart of Downtown.
The precise interior and exterior design of the building provides it with a distinctive appearance that can be seen from a distance, increasing its marketability. We also offer you the best standards of management and operation.
Prime strategic location
The unique location of BN Mall provides you with proximity to all important places within the New Administrative Capital. In addition to that you will definitely find units that meet your requirements with various areas for commercial, administrative, and medical units.
The site also guarantees the best ROI (return on investment) on the units, due to its proximity to the most important main roads, which facilitate access to the site.
BN Mall Fact
The Mall consists of 14 floors, including 3 parking floors, a commercial ground floor, and a food court on the first floor.
The second floor is dedicated to medical units, and floors from the third to the tenth are designated for the administrative floors.
The building also provides you with a high-speed Wi-Fi connection, firefighting systems, 24/7 security and CCTV cameras, green areas, backup generators, and other services.
BN Mall Partners
